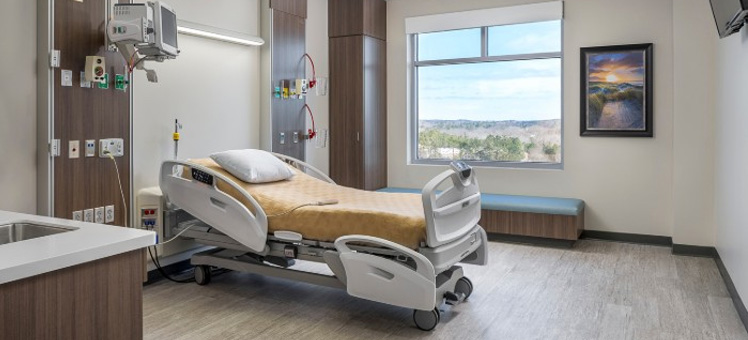Piedmont Rockdale Hospital recently completed its $12.6 million expansion and renovation, creating a new patient care area and updating departments. Construction began in July 2021 and created a 21-bed inpatient unit, included a renovation of the kitchen and two medical floors, replaced the roof on Building A, and converted two observation rooms into fully-equipped patient rooms.
Phase one of the project focused on the IMCU or the Intermediate Care Unit. It provides an additional level of care that ensures patients are in the appropriate setting. An IMCU is one level of care below that of an ICU.
Phase two focused on the renovation of the Med-Surg 1 and Med-Surg 2 nursing units, allowing for beautification of the rooms and upgrading the amenities for patients.
With the completion of the project, the hospital now has a total of 161 licensed beds.
“Our goal is not only to improve patient access and care, but to also modernize and improve our hospital campus for our patients, visitors and staff,” said Blake Watts, chief executive officer of Piedmont Rockdale Hospital. “As our community grows, we need to ensure that we’re adapting.”
“With the growth of our community, we recognized the need to expand our hospital as well,” said Dr. Monica Hum, chief medical officer of Piedmont Rockdale Hospital. “The IMCU allows for those patients to be seen in a timely manner and allows our dedicated staff to prepare and attend to each person’s complex case. This is just another commitment to our community.” She said.
In June 2021, the Georgia Department of Community Health granted Piedmont Rockdale a Certificate of Need for the project. The hospital has partnered with architecture firm TVS Design and SSR Engineering Firm for project design, and McCarthy Building Companies is serving as the general contractor for the project.
Original source can be found  here.
here.




 Alerts Sign-up
Alerts Sign-up